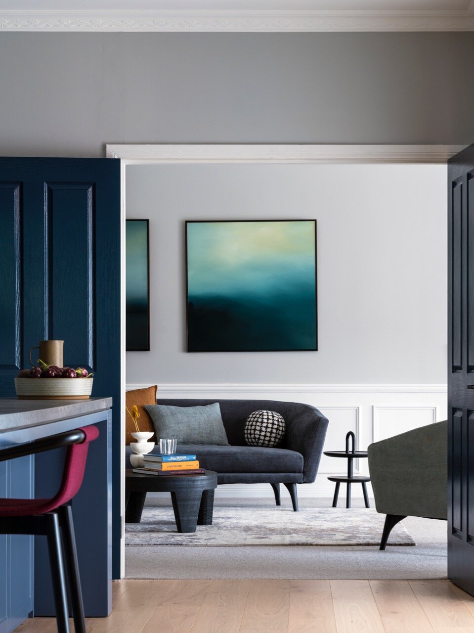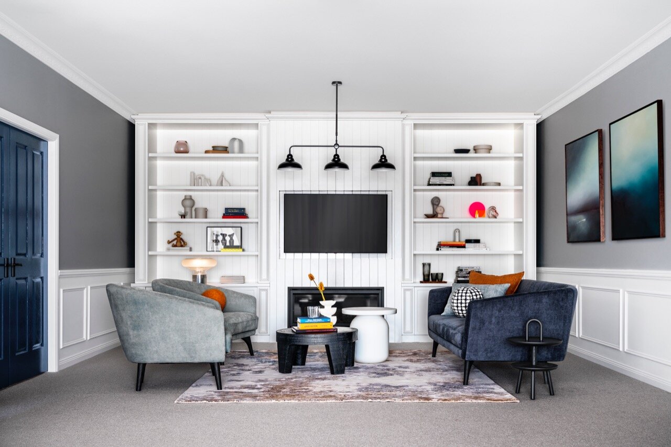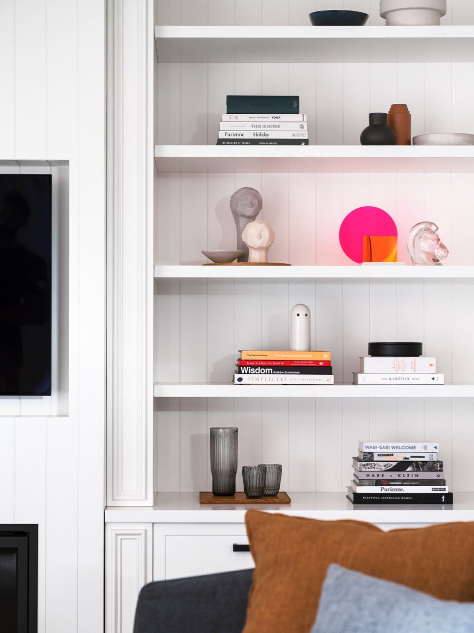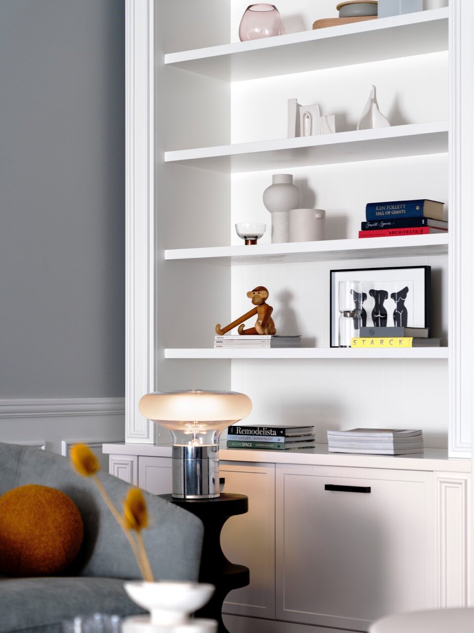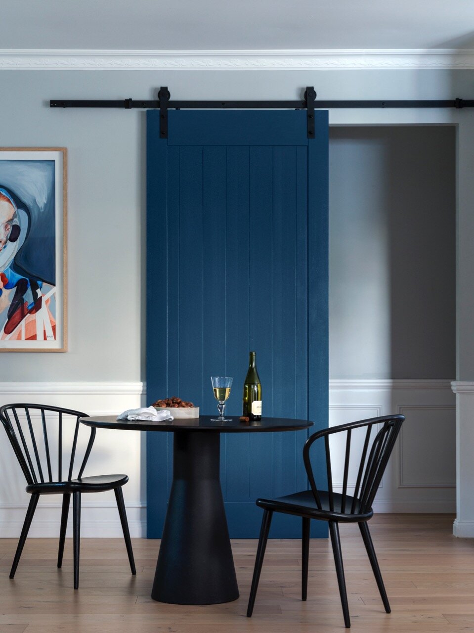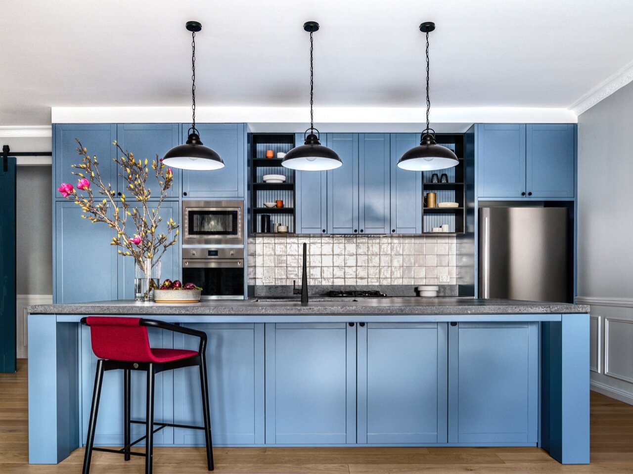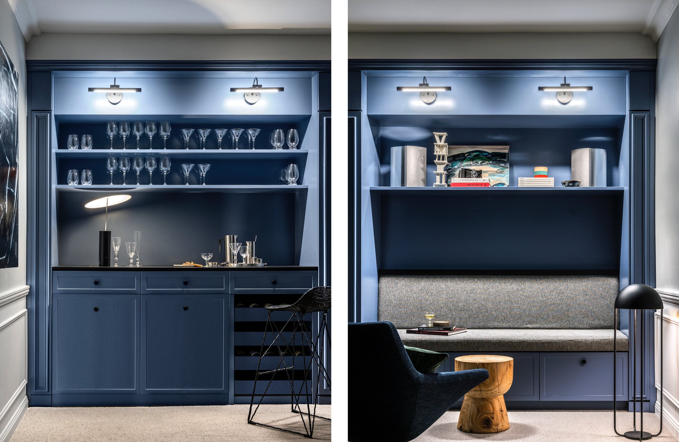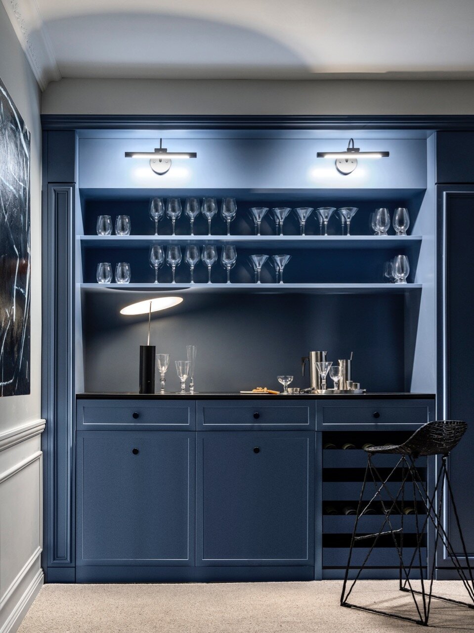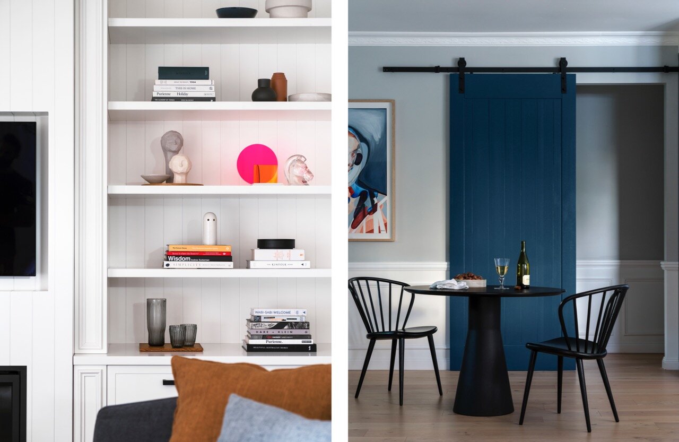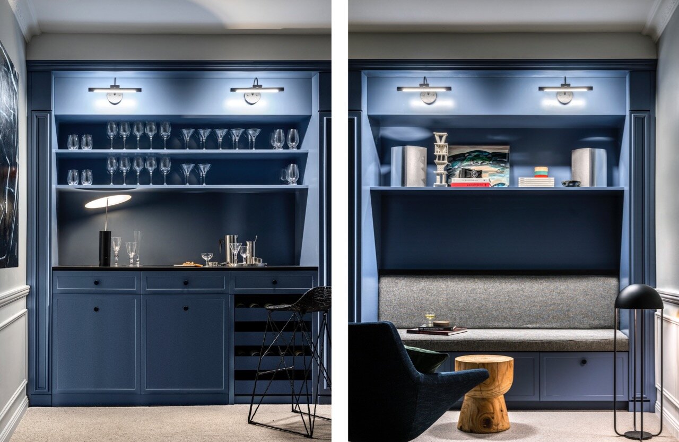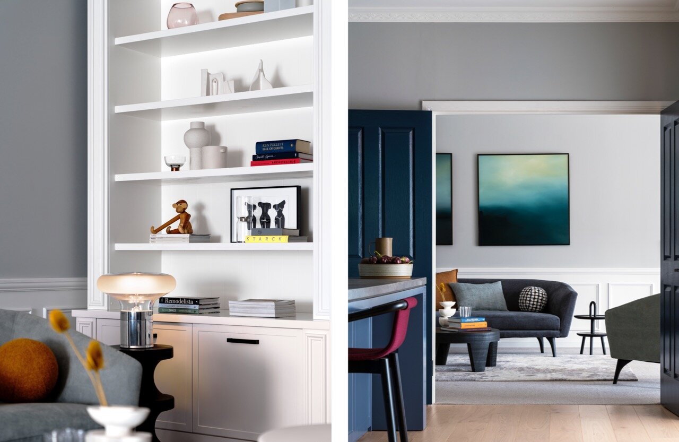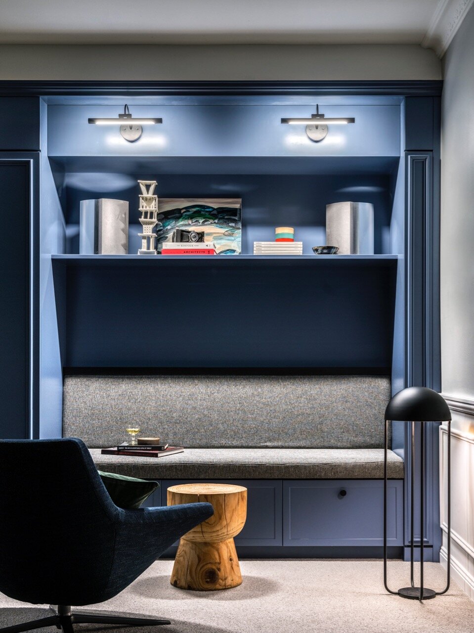House | Warrawee Residence
Interior Design, Decoration & Interior Styling
Situated on a quiet leafy street on the Upper North Shore of Sydney, Warrawee Residence is set back from street view, nestled behind oversized hedges. This theme of privacy continues to flow throughout this family home. Retaining separate rooms as opposed to adopting an open plan configuration, cohesive flow is created between rooms through the incorporation of wainscoting and painting all original French doors blue and modernising hardware.
The kitchen becomes the heart of the home, where the original U-Shape was transformed into an Island Kitchen maximising spatial flow and capitalising on the view out towards the outdoor patio. Original floor tiles were replaced with solid timber floors. A new opening was created to the bedrooms, laundry and bathroom. This section is sealed off by an oversized sliding barn door that contrasts against a Shaker style Dulux Buoyant Blue kitchen.
The traditional Shaker style full height custom joinery continues throughout the interiors. This design provides ample storage and a multitude of display areas. Black accented hardware and lighting create uniformity throughout. New carpet, upholstered reading nooks, VJ Panelling and the installation of a fireplace create a cosy and comfortable home for this young family to reside in.
Photography: Justin Alexander
Interior Stylist: Holly Irvine Studio
Builder: Wyatt Projects
Joiner: Designerspace
